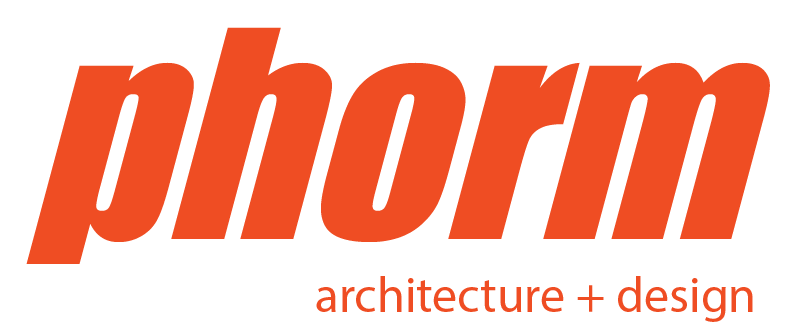Outlook Residence
2008
At the Outlook Residence, it is the 'mapping of light'; it's induction, apportioning, and theatre which became the principle conceptual agent. The threshold between the two ages of the house are bled with light and linked with incised forms of plasterwork to produce a seamless whole. The play of light entering the house connects the occupants with nature and the passing of the day.
The project addresses two systemic issues raised by the introduction of the under-storey beneath existing queenslanders; 'porosity of the plan' and 'stratification of section'. The internal light cores were prompted by a pragmatic requirement to deliver light to the newly formed lower floor but were driven by concerns of disconnection between the lives within the house. The vertical element of the tower restructures the rear elevation, grounding the house and forming a counterpoint to the magnificent neighbouring jacaranda.
Phorm pursues an interest in the inclusive, rather than the reductive. The Outlook Residence reflects upon a palette of found and constructed moments within the site.
Shortlisted, Australian Interior Design Awards, 2010
Gold Award, Queensland Design Awards, DIA Awards, 2009
Photography: Jon Linkins + Camera Obscura + Phorm











